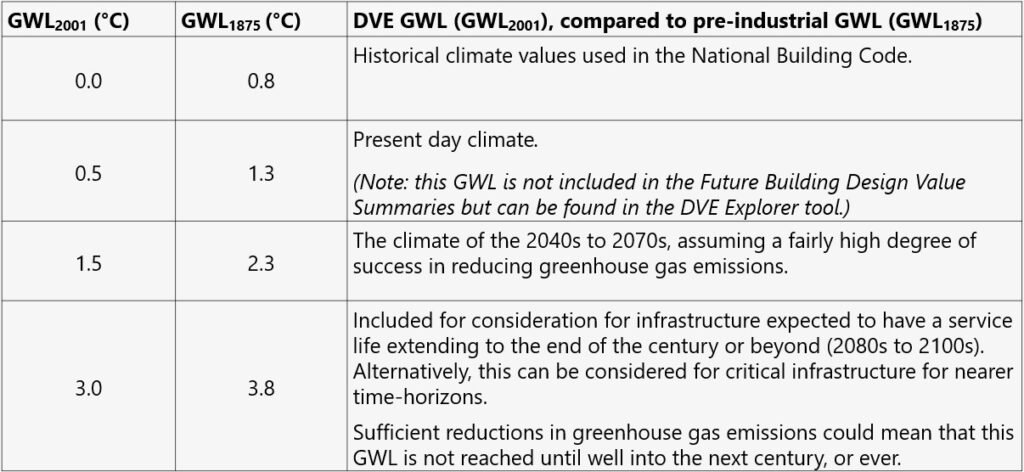The National Building Code of Canada (NBC) provides the climatic data necessary for the safe design of buildings in Appendix C, Table C-2. These data have previously only been derived from historical records and therefore may no longer adequately reflect either present-day environmental loads, or future loads under a changing climate. Climate change can create life-safety risks by impacting the performance of buildings and their subsystems. As a result, to support resilient building design, the Canadian government, in collaboration with partners, has developed a new climatic design dataset that adjusts each design variable in Table C-2 of the NBC to account for climate change1. This dataset is intended to inform potential updates to the National Building Code of Canada (NBC 2015, Table C-2) and the Canadian Highway Bridge Design Code (CHBDC/ CSA S6 2014, Annex A3.1), which have traditionally relied solely on historical data. The Climate-Resilient Buildings and Core Public Infrastructure: an assessment of the impact of climate change on climatic design data in Canada (CRBCPI) report describes the climate modelling and analysis methods used to develop this information.
Need help?
We want to hear from you. If you have any comment, feedback or need support, please contact us.
Online Support
Join the newsletter
Sign up to receive periodic updates about new features and updated models and content on ClimateData.ca
Connect with us
© 2018 – 2026 ClimateData.ca. All rights reserved.









